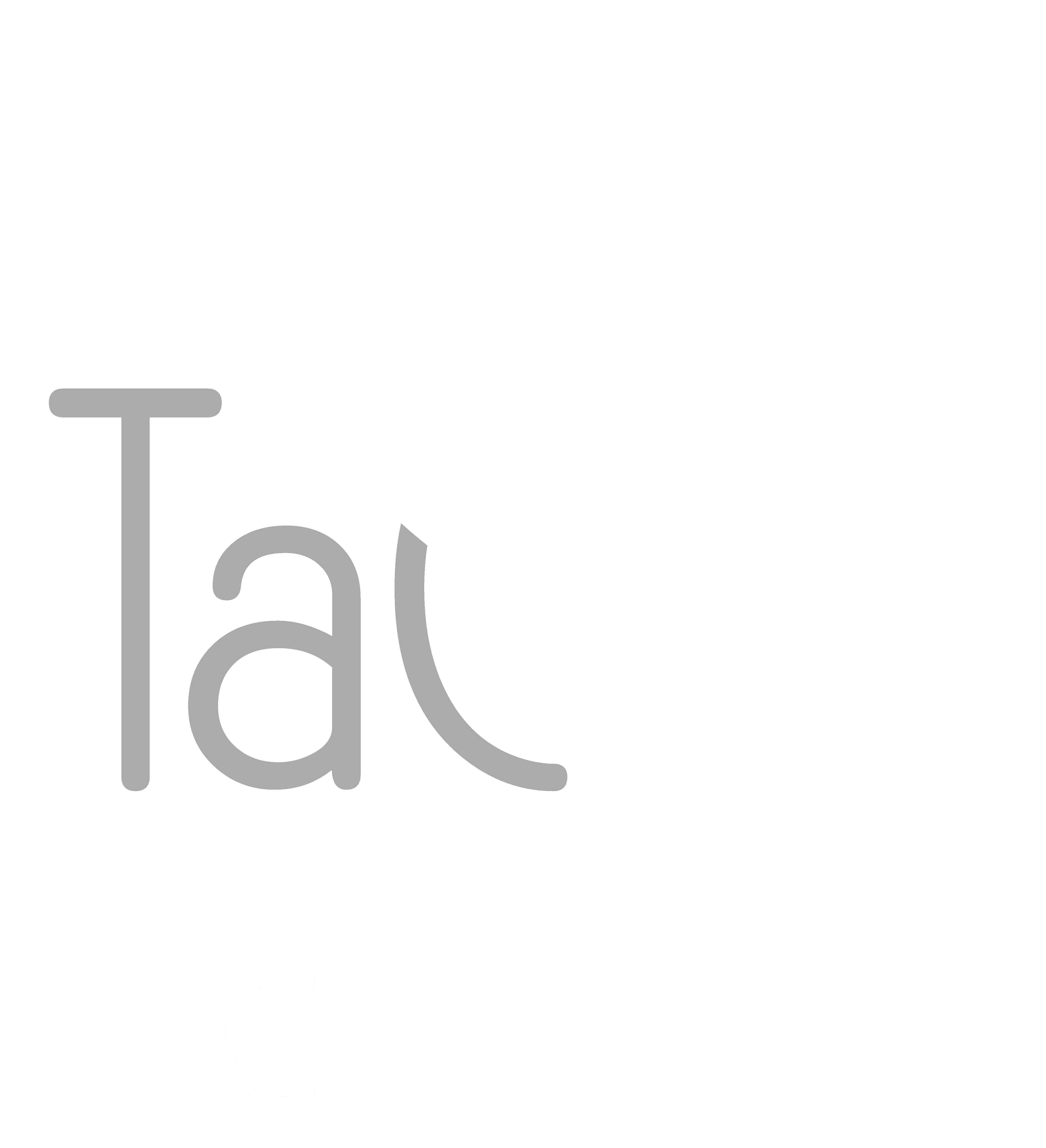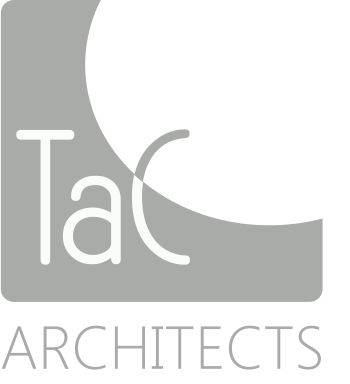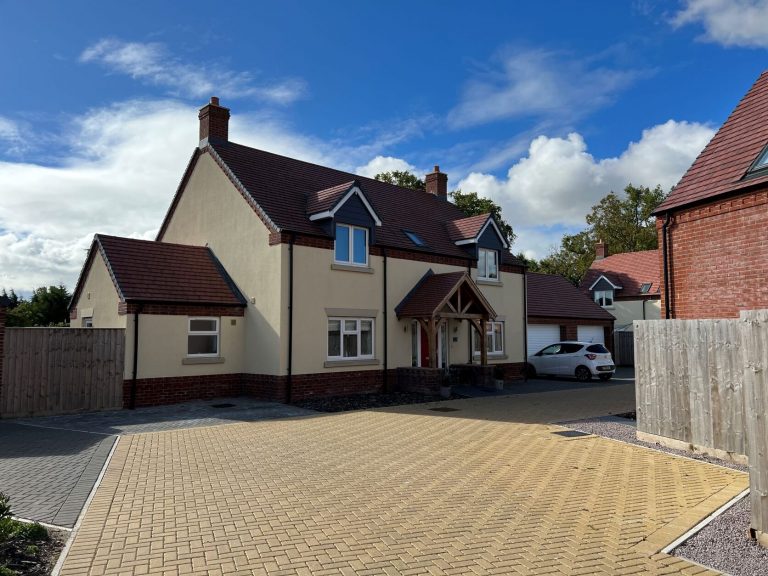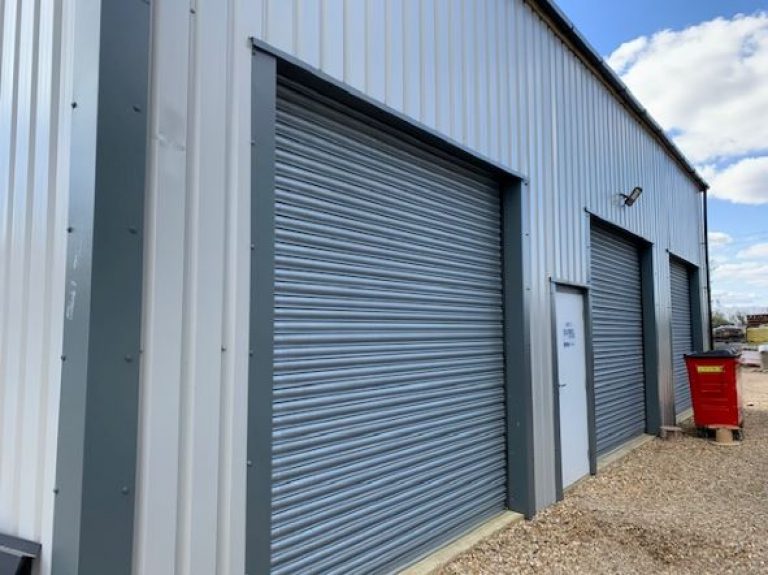Services
Architectural Services for Residential and Commercial Projects
TaC Architects offer a full list of architectural services from sketch design to full project available for residential and commercial projects. Take a look at our portfolio to see some of the work that we have been involved in over the years.
Residential
TaC Architects has a strong reputation for bespoke designs responding to client's needs and site restrictions. At the heart of our design process is getting to the core of client needs to produce a scheme that matches their aspirations.
TaC Architects provide consultancy services to both developers looking to build 10 - 30 dwelling developments as well as families looking to increase the size of their house through extension. Our expertise encompasses bespoke residential projects, including replacement dwelling, barn and commercial conversions, refurbishments and extensions.
Commercial
With over 25 years of experience, TaC Architects is renowned for the design of commercial buildings. TaC Architects has successfully assisted in school extensions from classrooms, sports halls and school receptions; workshops and showrooms; community centres; office building and even hotels. Our desire to work with each client and their wider team enables us to encompass all stages of the architectural process from advice on planning feasibility, designs ideas, drawings, and 3d Images. Our designs can be seen throughout Spalding and beyond.
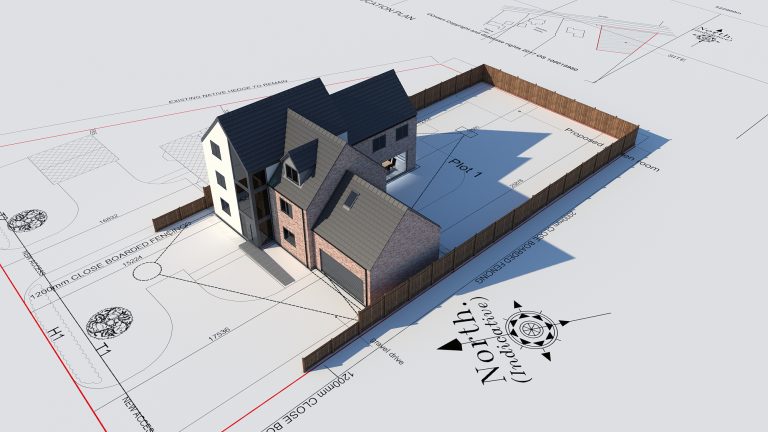
Planning Applications
TaC Architects offer a full service with the clients needs at the heart of every project. From general advice on the feasibility and planning considerations for your project, to Planning Applications. Our experience in Planning Applications allows us to advise each client on their individual project and provide an honest appraisal of a likely outcome of a successful application. TaC Architects will submit your Planning Application and over the decades has a successful reputation for securing approval for our clients.
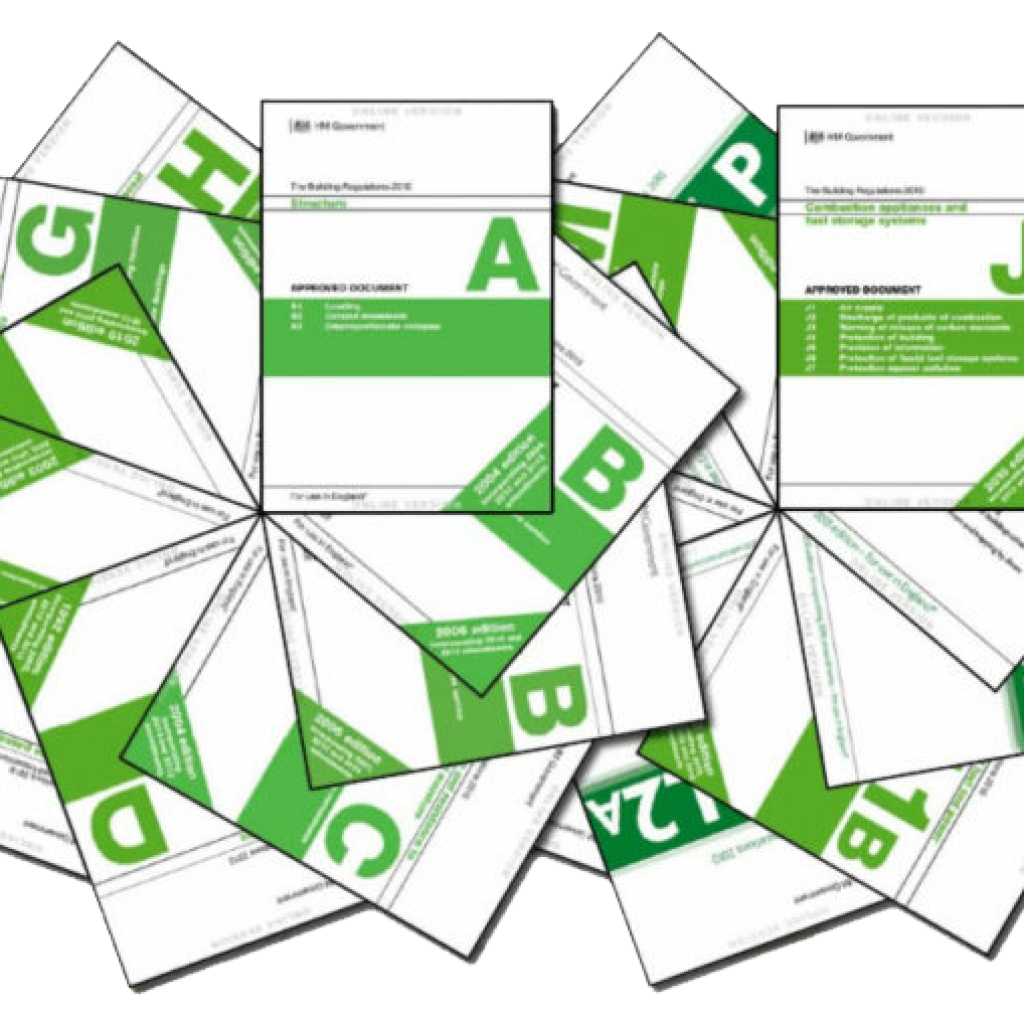
Building Regulation Applications
Once planning approval has been obtained, TaC Architects will build up the drawings ready for Building Regulation Approval. This is where we will add the technical details of how the project will be built with the approved documents. The approved documents are continuously changing, and keeping up to date with these changes and knowing how to best adapt your project to gain approval without detracting from the original design is key to our philosophy. As function and form are equally as important.
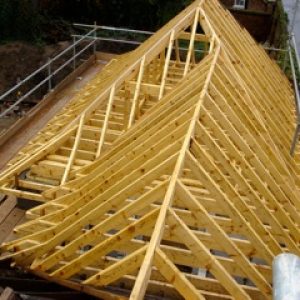
Stage Inspection Services and Certification
As an RIBA Chartered and ARB registered Architect practice, TaC Architects also has vast experience in providing Stage Inspection Services and Certification required by funding agencies and local agents for securing funds for construction and conveyancing new dwellings to purchasers. These Inspections provide a professional consultants certificate to assess the quality of your build as well as provide an insurance back guarantee for 6 years cover up to a million pounds.
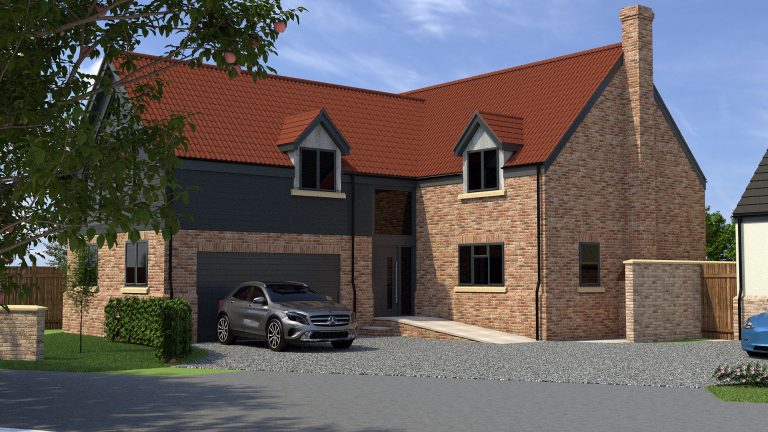
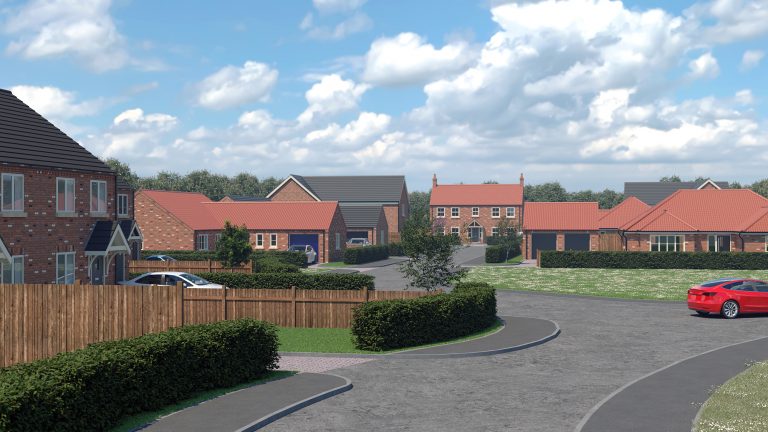
3D Images
TaC Architects has expanded their services to develop the TaC 3D Studio who, over the last 10 years, have been offering professional 3D rendering services. Visualising the end project is not always easy to imagine from architectural designs therefore this service provides photo realistic images of your project. This 3D modelling service helps expand your vision on how your project will look when it is completed; help you to make alterations throughout the design process; and can also be a useful tool in subsequent planning negotiations. TaC 3D Studio have experience of providing these imagesfor a range of clients whether individual extensions or house builds to the full developments to be used on promotional material for developers. More information can be found by visiting TaC 3d Studio.
